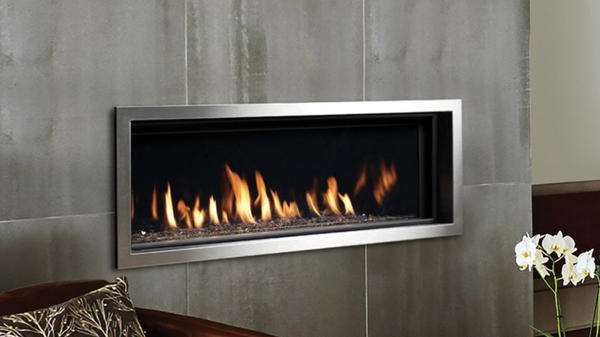Kingsman 60” SERENE ZCVRB DIRECT VENT LINEAR GAS FIREPLACE
Estimated Arrival: Between Dec 24 and Dec 31. * ETA for US orders only.
Shipping & Returns: Free Shipping. Free Returns on damaged items.
Kingsman 60” SERENE ZCVRB DIRECT VENT LINEAR GAS FIREPLACE
STANDARD FEATURES
- Hi/Low Millivolt or IPI valve system will operate during power failures
- Decorative Bronze Glass
- Mobile Home, Bedroom and Bed Sitting Room approved
- Safety Screen Barrier
OPTIONAL FEATURES
SURROUND
Stainless Steel or Black
FAN KIT
Heat activated with variable speed control
UNIVERSAL LIGHT KIT
Accent Lighting – Halogen Lamps
WALL MOUNT THERMOSTAT
Standard On/Off or Programmable 5 day (weekday) and 2 day (weekend)
LINER
Porcelain Reflective
MEDIA OPTIONS
Multi-Colored Cannonballs
REMOTE CONTROL
On/Off, Thermostat On/Off, Thermostat On/Off modulating, Thermostat On/Off modulating and fan control
ENCLOSURE GRILL
Front – ZCVRB47 46 3/4” W x 2 5/8” H
Front – ZCVRB60 60 5/8” W x 3 5/8” H
Sides – ZCVRB47/60 15 1/4” W x 6 5/8” H
Model ZCVRB60LP/LPE ZCVRB60N/NE
Fuel Propane Natural
Flue Top Top
Gas Control Millivolt / IPI Millivolt / IPI
Input Max. 35,000 BTU 35,000 BTU
Input Min. 28,000 BTU 23,000 BTU
FE (p.4.1-02)% 55.27% / 56.66% 55.27% / 56.66%
Venting 5"Flex or8"Hard Pipe 5"Flex or8"Hard Pipe
Viewing Area 40 5/8” x 13 7/8” 40 5/8” x 13 7/8”
Glass Type Tempered Tempered
Certification Heater Heater
Actual Width (CVCK) 46 5/8” 46 5/8”
Actual Height (CVCK) 38 5/8” 38 5/8”
Actual Depth (CVCK) 17 3/4” 17 3/4”
Power Vent Yes Yes
Vented Chase Option
The chase of the appliance may be vented to achieve Cool Touch Walls or reduced Mantel Clearances. The following options are available to vent the chase:
- The top of the chase can be left open.
- A grill can be installed on the front of the chase.
- If the chase bumps out into the room, side grills can be installed on each side of the chase.
Minimum enclosure height for a vented chase is measured from bottom of fireplace, ventilation of minimum free air opening is required. Choose between our Enclosure Grills (Front or Sides) or Custom Grill (if custom grills are used the louvers cannot slope) or adequate ventilation opening as stated in the manual. Grill or opening must meet minimum (as specified in the installation manual) of chase top/ceiling.
SPECIFICATIONS WITH OPENINGS (MIN. NO GRILLS)
ZCVRB47 – 105 sq/in.
ZCVRB60 – 200 sq/in.
Min. Enclosure Height
ZCVRB47 – 70”
ZCVRB60 – 76”
Min. Opening Below Ceiling
ZCVRB47 – 1-1/4”
ZCVRB60 – 1-7/8”
SPECIFICATIONS WITH GRILLS (MIN. AIR FREE OPENINGS)
ZCVRB47 – 105 sq/in.
ZCVRB60 – 220 sq/in.
Min. Enclosure Height
ZCVRB47 – 70”
ZCVRB60 – 76”
Grill Opening (Max. Distance from top of Ceiling)
ZCVRB47 – 2”
ZCVRB60 – 3/4”
dod
We Also Recommend
















































